Table of Contents
Loft Conversions
Did you know that a loft conversion can typically increase the value of your property by up to 25%?
Do you want to convert a vacant area in your home to a living space or storage facility? We can help you get it done. Elite Builders London offers loft conversion services around the capital city. Elite Builders London provides top quality extensions and loft conversions to fit the style and planning permission for any property.
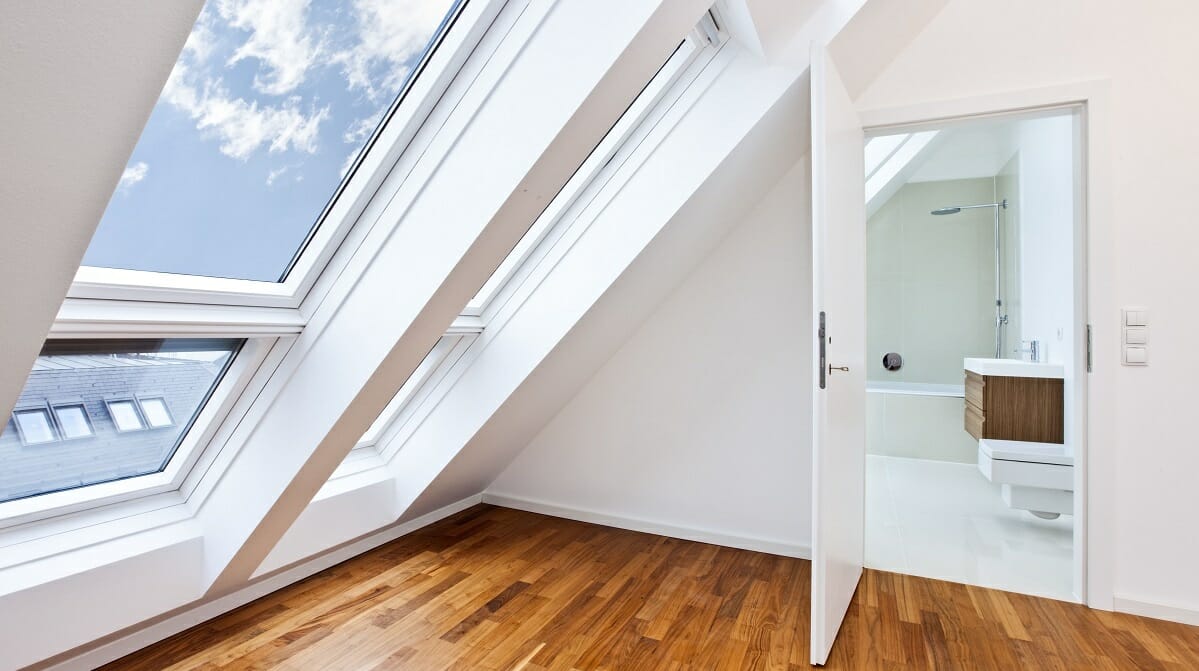
We are experts in creating bespoke loft conversions. Our wealth of experience makes us suited to meet your loft conversion needs, whatever the type, style or size of your loft.
We are experts in architectural design. We’ll ensure your loft is architecturally balanced, fits in with the existing property, and meets the desired purpose.
What is a Loft Conversion?
The process of transforming an empty loft space into functional rooms for storage or accommodation is known as a loft conversion. Loft conversions have gained much popularity in the UK because of all of their benefits.
Why Do a Loft Conversion?
- A loft conversion gets you more space without forcing you to move home. What you want comes to you.
- A loft conversion gives you that great feeling of living in a new home. With a loft conversion, your property’s value may increase considerably. A survey by the National Building Society indicates that the addition of an extra bedroom and bathroom will increase the value of a 3-bedroom house by up to 21%.
- A loft conversion will meet your needs. Turning your empty loft to a functional space like a gym, bathroom, bedroom, or office might be just what is missing from your home.
- A loft conversion pays for itself in the long-term. Should you decide to sell your home, the additional functionality will normally prove a worthwhile investment.
Our loft conversion Services
Elite Builders London offers you stress-free loft conversion services from ideas, design, cost, stair attachment and guidance on planning and applicable building regulations.
Our Guarantee
- Excellent Reputation
- Customer Focused
- Over 40 years Combined Experience
- Fully Insured
- Fully Qualified
- Building Guarantee
Planning / Blueprints
Elite Builders London have architects that can prepare building regulations and planning documents for submission to the council.
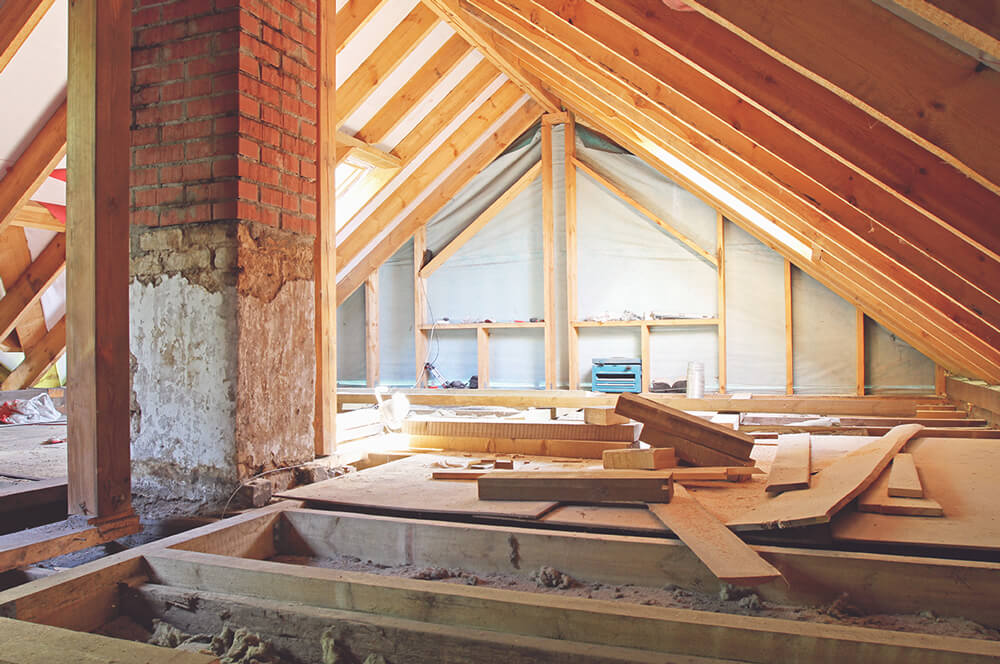
Loft Conversion Regulations
We take up loft conversion projects anywhere in London from the design stage to completion. We also assist in obtaining permits required by building regulations and planning authorities.
Design and Installations
Our skilled and experienced team of loft conversion designers are on hand to give you excellent architectural sketches.
Dormer Loft Conversions
Dormer loft conversions are great for houses with small amounts of headroom in the loft. Dormer conversions are the most popular kind of loft conversion in the London area. Dormer loft conversion gives a sizable amount of head height and sufficient space for a full-sized bedroom and a bathroom or shower in most lofts. This loft conversion does not normally require a planning permit and takes up to 7 weeks for completion. A dormer is usually built out of the slope of the roof. That means the majority of the work is done using scaffolding from the outside.
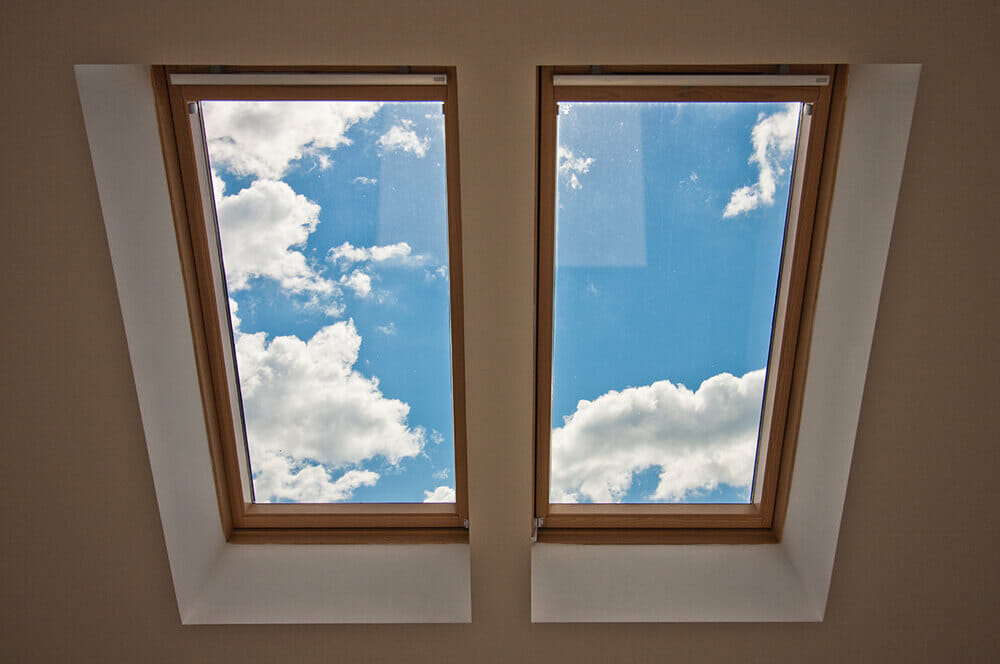
For Experts in General Construction and Renovation
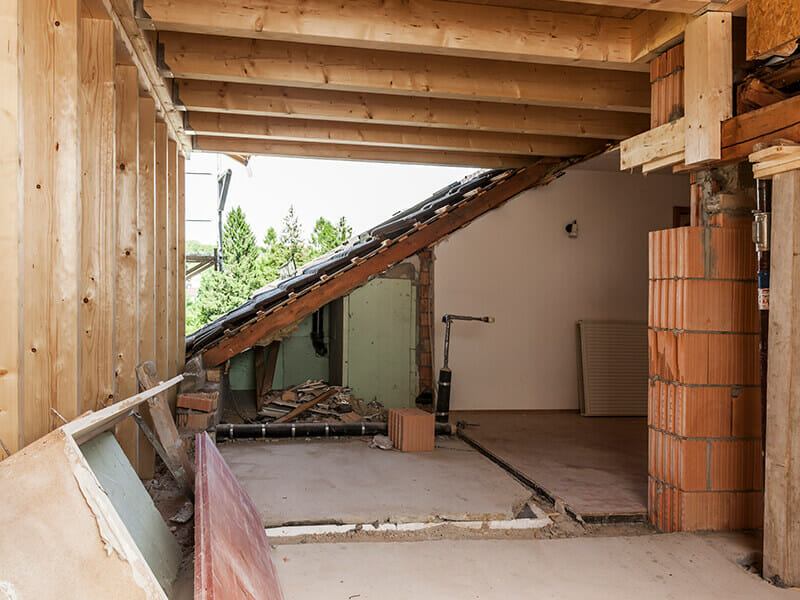
Velux Loft Conversions
Velux window loft conversion is non-disruptive and requires little dismantling of the roof. Windows are added to the property and the roof is mainly untouched. This loft conversion does not normally require planning permits.
A Velux loft conversion is ideal for a loft with a sizeable amount of headroom. You should also consider Velux conversions if your property is limited by planning constraints.
L-Shaped Loft Conversions
An L-Shaped loft conversion is also popular among homeowners in London. This type of loft conversion generally has enough floor area to contain two full-sized bedrooms and a bathroom. Its backside is adjusted to be in a lower position so that there will be enough ceiling height.
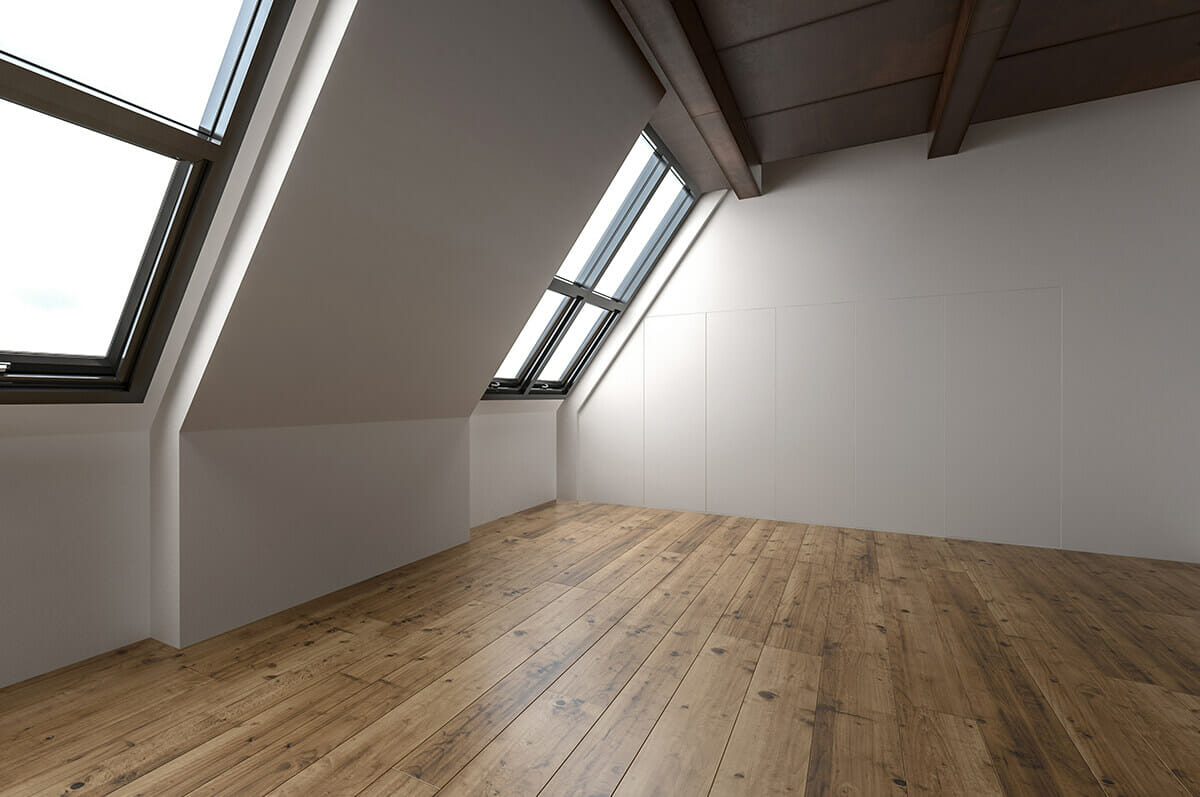
Mansard Loft Conversions
Mansard loft conversions are probably the most pleasant-looking loft conversions. In Mansard lofts, one of two of the roof slopes is displaced with steep-sloping sides, and a level roof is constructed over it. Due to its structure requirements, it is costlier to build and requires planning permission.
We are able to provide a fantastic service delivery for whatever design that would appeal to you when you choose a Mansard loft conversion.
Modular Loft Conversions
Loft areas can get converted easily using modular loft conversion systems and there are a myriad of choices on what to do with the additional space. The conversion is built off-site to our standard specification and comes fully fitted with doors, electrics and windows. You will be the one to make the specification of what you’ll need to be attached to it. Thus, our onsite work and inconvenience to you is significantly reduced.
Hip-to-Gable Loft Conversions
Custom Loft Conversion
Would you like any of the listed loft conversion types for your home? We can help with that. We design complete customized loft conversions for clients. We’ll be there to help you in every step of the project — from the planning to the last part of the project.
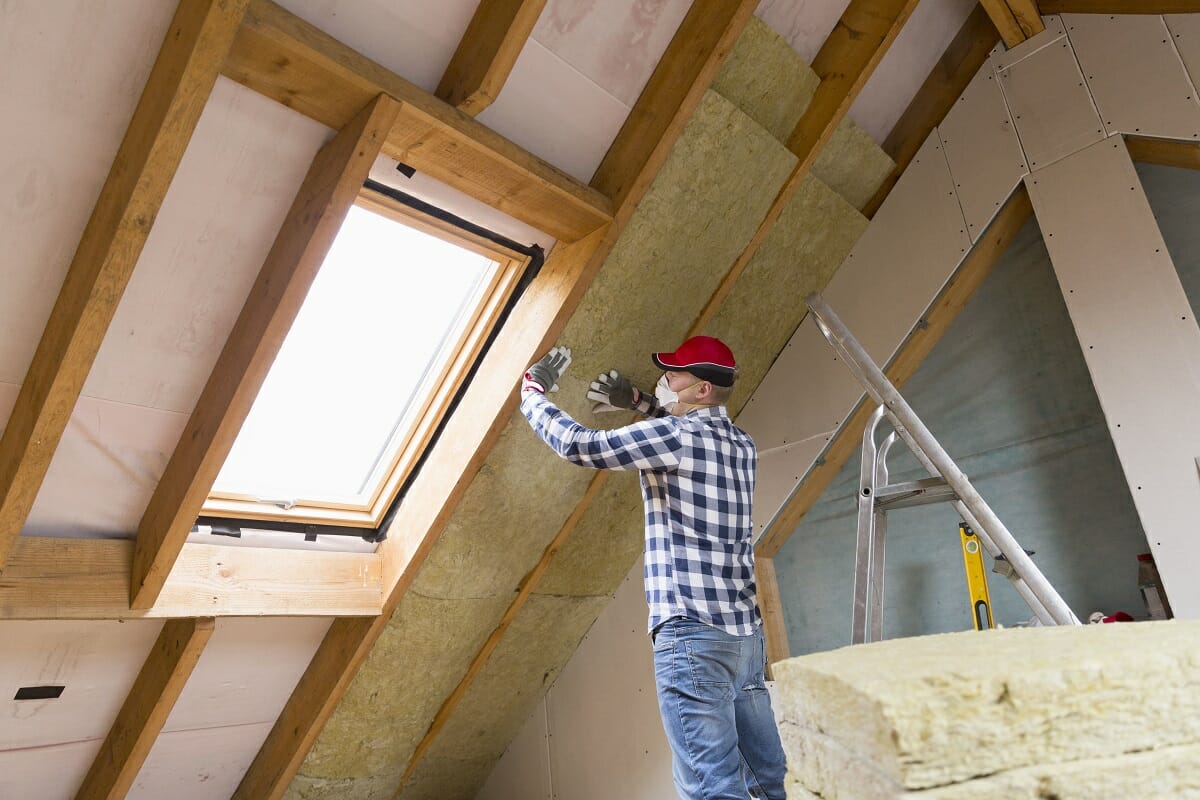
Our Loft Conversion Process
Step 1: Survey
When you contact us, we’ll schedule a convenient day for a meeting with our loft conversion specialist in your home. This allows us to discuss with you in detail and to determine the type of loft conversion design you’ll need.
The amount of time a survey takes depends on the size of the attic space. The larger the attic space, the more time it’ll likely take. On average, our visits take less than 45 minutes.
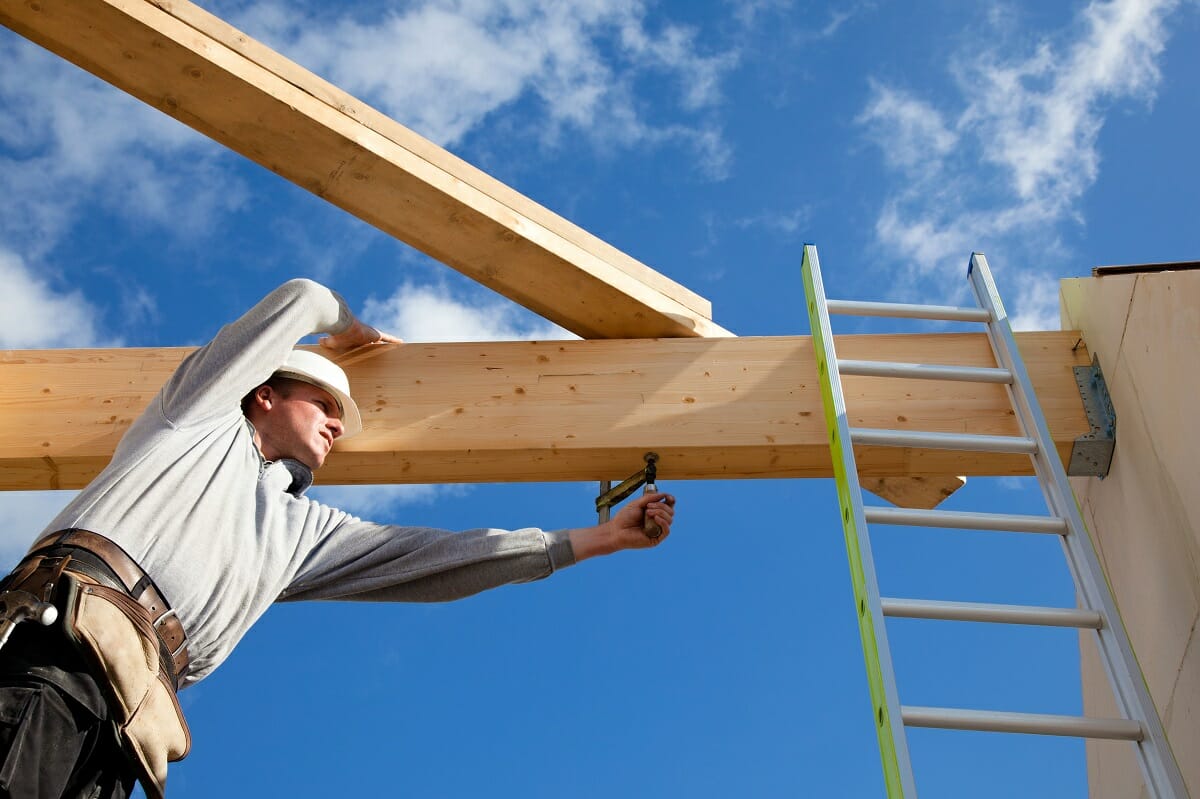
Step 2: Quotation
The quotation comes in once an agreement has been reached on the loft conversion type you want. We can provide you with the quotation within 7 days by post, email or in person.
Step 3: Architectural Plans
If you decide to work with us, we’ll request the initial instalment of 5% of the total conversion cost. This enables us to commence the preliminary activities and draft out a schedule for the project.
Step 4: Execution
Execution starts the day we kick off the loft conversion. However, we will reach out to you a month before the mounting of the scaffolding and give you the confirmed start date.
We have experienced trades for all plumbing, interior fittings, construction, exterior roofing work and electricity.
Why Choose Us?
There are several reasons why you should choose Elite London Builders for your loft conversions in London, and these include:
Experience
We have many years of experience in the building industry and are well-known for our level of workmanship.
Expertise
We have a team of skilled technicians and tradesmen who put in their wealth of experience in carrying out their building projects.
Accredited
We are an accredited design and building company in London. Elite Builders London is committed to providing exciting spaces and a safe environment for playing, working and living.
Extremely Professional
Elite Builders London has a professional team of loft conversion specialists, and all of them work competently to deliver a perfect loft Conversion job.
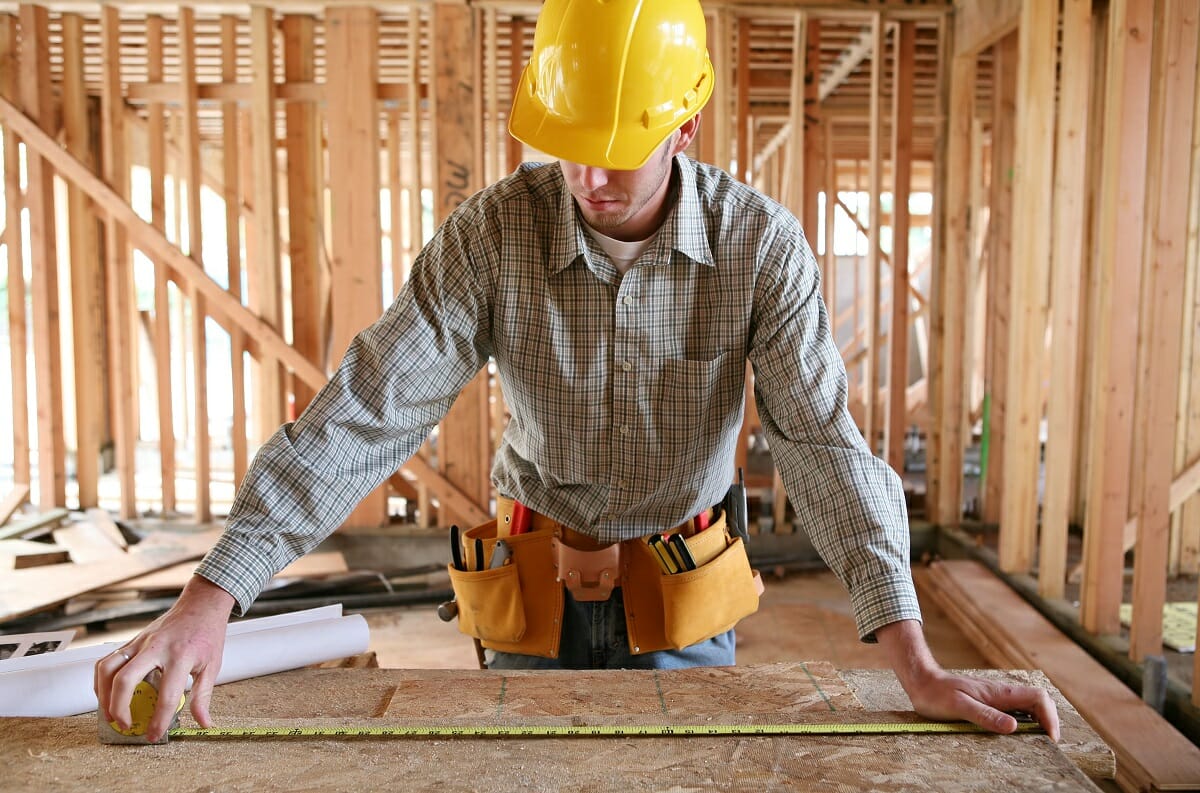
Quality Loft Conversion
Elite Builders loft conversion projects are executed to meet set standards. We do our best to take care of the challenges associated with loft conversions in London.
For Experts in General Construction and Renovation
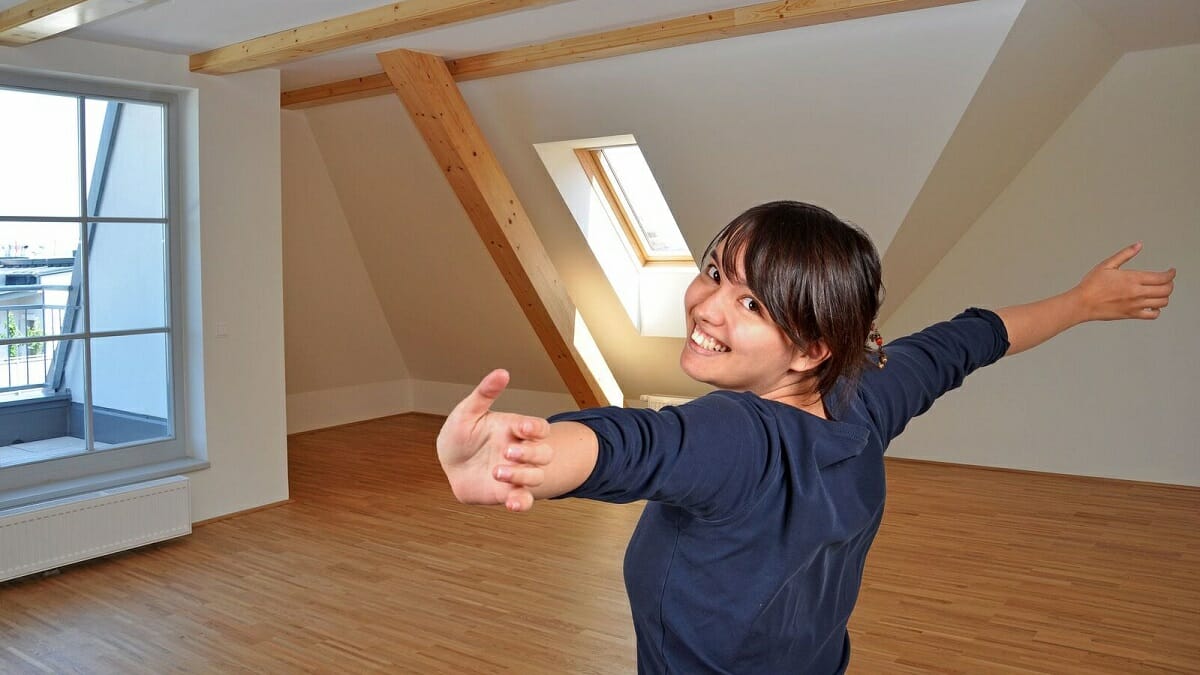
Contact Us for a Free Consultation
If you need any information about developing your existing loft space with a customized loft conversion, our expert consultants are here to answer your questions and offer expert guidance. Call now for some help or to get a free loft conversion quote, on 020 8987 8071..
Our Portfolio
FAQ’s
How do I know if I have enough head height for a loft conversion?
When is loft conversion given a permitted development?
Do all loft conversions require a dormer to achieve enough space?
Where will the staircase go?
What is a hip-to-gable loft conversion?
What is the minimum ceiling height for a loft conversion?
What are the types of loft conversion?
What is a Mansard loft conversion?
Do I need an architect for a loft conversion?
Is a loft conversion cheaper than an extension?
Do you need scaffolding for a loft conversion?
Do you need a party wall agreement for a loft conversion?
Can a loft be a bedroom?
Can my neighbour stop my loft conversion?
Can I turn my attic into a room?
How much does a loft conversion usually cost?
Can you do a loft conversion in a new build?
Is a loft conversion worth it?
How long does a loft conversion take?
Do you need planning permission for a loft conversion?
How Much Does Loft Conversion Cost?
How long will does a loft conversion take?
Will there be a lot of disruption?
Are your prices competitive?
Call Elite Builders London Now to Speak With an Expert