Table of Contents
Elite Builders London can repair or install all kinds of roofs, irrespective of the material, including tiles, high felt, EDM (rubber), GRP (fibreglass), or mastic asphalt. Regardless of the size of your roofing project or problem, Elite Builders London can help.
Whether it is a flat roof, pitched roof, fascia and guttering or a chimney that needs rendering/pointing/fixing, the service we provide will be efficient and affordable. We specialise in and cover all kinds of roofing work like flat roofing, Velux window installation, roof repairs, pointing of chimney stacks and construction of new roofs.
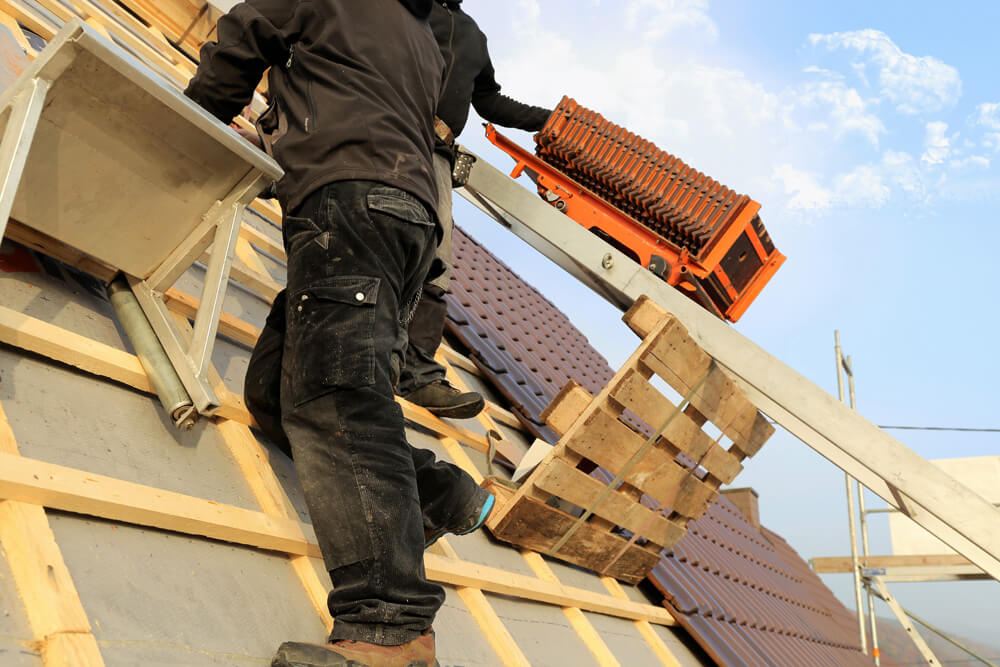
We also provide emergency roofing call-out services. Do have missing slate tiles? Or have you developed a roof leak? You can get prompt service when you call our roofers. Our customer service is second to none – no matter how large, small or complex your roofing needs are. All our projects are fully insured and guaranteed. For your peace of mind, we always strive to get the roofing work finished within the stipulated time and budget.
Need roofers in London?
You can trust the Elite Builders London team for all your roofing needs. Elite Builders London has been delivering roofing services for over 10 years. We are the roofing contractors to trust for your roofing solution as our roofers are highly trained and fully insured. Our insurance documents will be made available upon request.
We are a team of roofers who are committed to delivering one of the best roofing services available in London. We handle everything from installations to repairs and more.
Whatever your roofing needs might be, you can depend on Elite Builders London. Our roofers have undergone a lot of training to ensure only the best service is delivered to you. So, for all kinds of roofing solution requirements, Elite Builders London has got you covered.
Whether you need a roofing professional to help design and install flat roofing, or you need a roof re-tiling, get in touch with Elite Builders London today! We will deliver exceptional roofing services, ensuring all your needs are met. We look forward to hearing from you and working on your roof.
We cover the following construction sectors
Industrial roofing
Elite Builders London can carry out roof replacements, roof restorations and roof repairs for industrial buildings in London. We supply wall cladding installation, metal sheet roofs, liquid applied weathering and single-ply membranes. We can provide you with the roofing solution that you need for your industrial building.
Residential roofing
Are you a homeowner looking for a professional roofing specialist? When you choose Elite Builders London to do roof repairs and renewals on your house, you can rest easy knowing you are working with qualified roofers who are fully insured and have the relevant experience to get the job done.
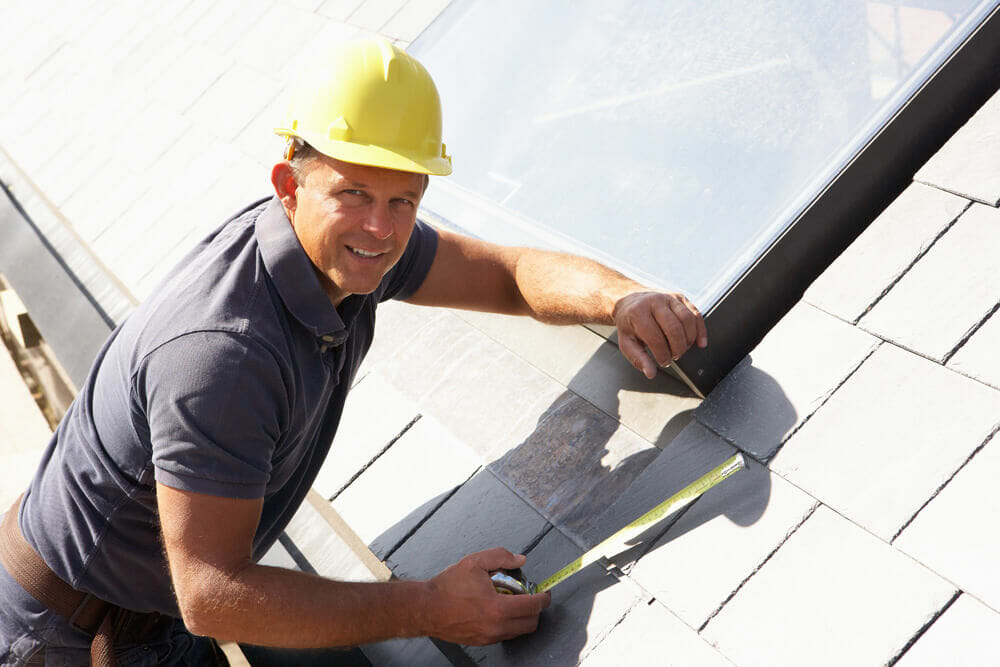
For Experts in General Construction and Renovation
Commercial roofing
At Elite Builders London, we have offered a wide range of roofing solutions for diverse commercial building projects. If you would like the services of a fully insured roofing company for your commercial property, Elite Builders London will provide you with superb service. We are aware of the needs for temporary roofs and quick fixes to ensure your business activities are not disrupted. Call our roofers today to get a quote on your commercial roofing project.
Our roofing services
Roof design services
Elite Builders London provide an extensive range of architectural services for commercial and domestic buildings. We are able to design structures that complement your building, and provide you with different options to meet your goals.
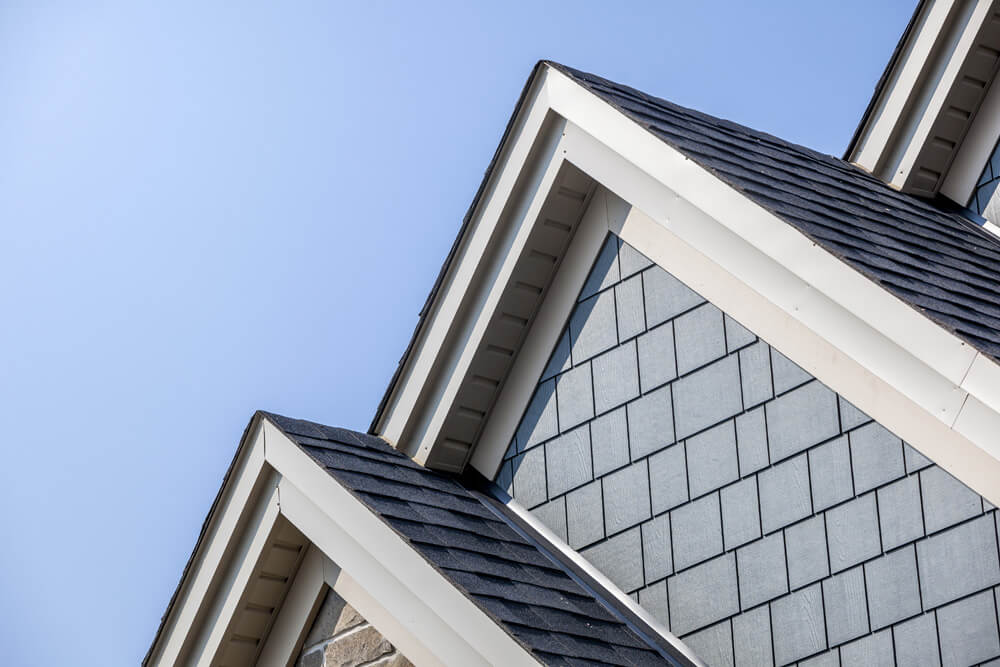
Gable roofing
Gable roofs are great for areas with cold weather conditions because they can easily let snow and water off, but can be problematic in high wind areas if the frames are not adequately supported.Our experienced roofing team is always on-ground to offer advice and to install. Elite Builders London offers high-quality gable roofing installation and design services in London.
Roof repairs
If you would like to perform roof repairs without having to replace your roof completely or carry out maintenance to keep your roof in good condition and watertight, you have come to the right place. Elite Builders London can complete all kinds of roofing repairs, from complete roof overhauls to tile replacements.
Chimneys
Chimneys need to be looked after because if they are not, they can deteriorate very quickly. At Elite Builders London we deliver chimney repair and maintenance services – flashings, installation of lead soakers, re-bedding and re-pointing of chimney pots. Whatever you need done up on your roof at height, we can help you.
Our Guarantee
- Excellent Reputation
- Customer Focused
- Over 40 years Combined Experience
- Fully Insured
- Fully Qualified
- Building Guarantee
Zinc work
We have a wealth of knowledge and experience in delivering bay tops, cheek sides, valley gutters, flat roofs, dormers, and Victorian zinc roofing. If you need zinc work on your roof we are the roofing team in London that you should call on.
Lead work
For a lot of conventional boxes and tapered gutters and flat roofs, lead work is necessary. From soakers to flashing to full lead roofs, Elite Builders London can perform all kinds of lead roofing work. Over the years, we have worked on a lot of lead roofing projects in London.
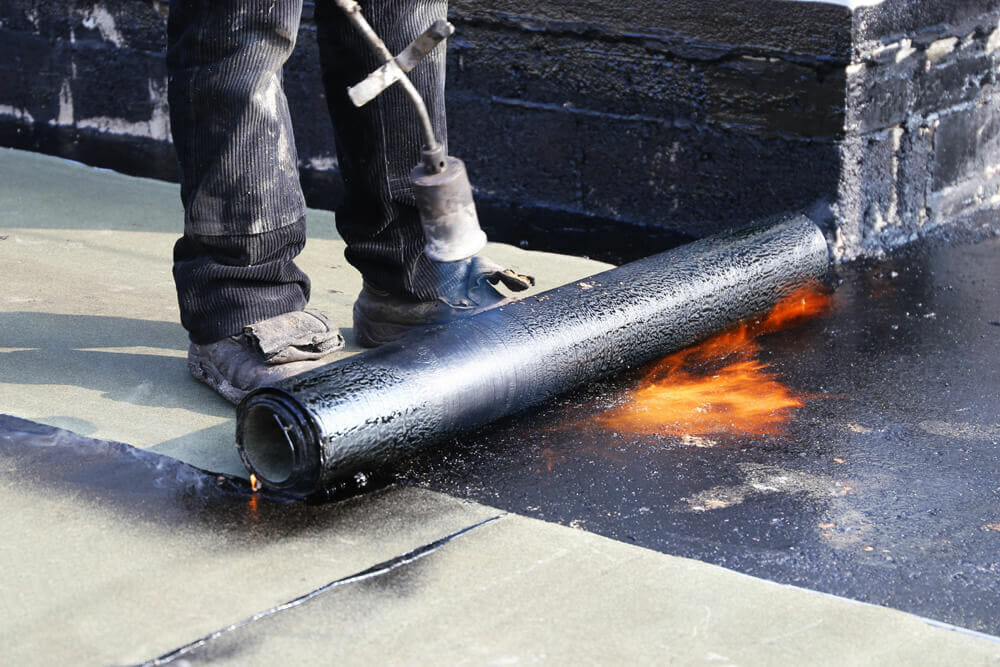
Flat roofing
Elite Builders London can install three-layer and single-ply layer, and provide mineral site roofing solutions. Whatever size your roof may be, we can design, plan and fully install the right roofing system.
In most instances, flat roof builds are more cost-effective to construct than pitched roof extensions, which means with a flat roof, your money can go further. We can design a functional, attractive flat roof for your building.
Hip roof
A hip roof is made up of four sloping sides descending from a ridge at the top; each side is of equal length and height. Hip roofs are secure and stable because of the structural foundation used in their construction and the way the four sides are erected. For your Hip roof installation solution, call Elite Builders London .
Roof tiling
You can depend on Elite Builders London to deliver affordable tiling solutions, whether they be concrete or clay, composite or other modern material. We are proud of the roof tiling work we do and how we do it. We deliver exceptional, safe roofing services, which is why we have a lot of satisfied clients who bring us repeat business and referrals.
Flat felts
Insured with a manufacturer-backed guarantee, our flat felt roofs are a high-performance spin on flat roofs. For their longevity and flexibility, we often use Proteus Pro-Felt, a variant of bituminous felt products famed for high performance and high SBS contents. Pro-Felt is crafted to perform at high temperatures and in adverse weather conditions. At Elite Builders London, we offer a complete selection of Proteus Felt roofing, from one layer to the four-layer system, and all fully insulated.
Roof slating
Slate is a very old material that has been split and quarried to provide roofing covering for hundreds of years. If roof slating is what you need, then look no further; Elite Builders London will provide you with excellent roof slating for your roofing project. We have the expertise to repair and install slate roofs, and can work on period properties with a sympathetic eye for historic detail.
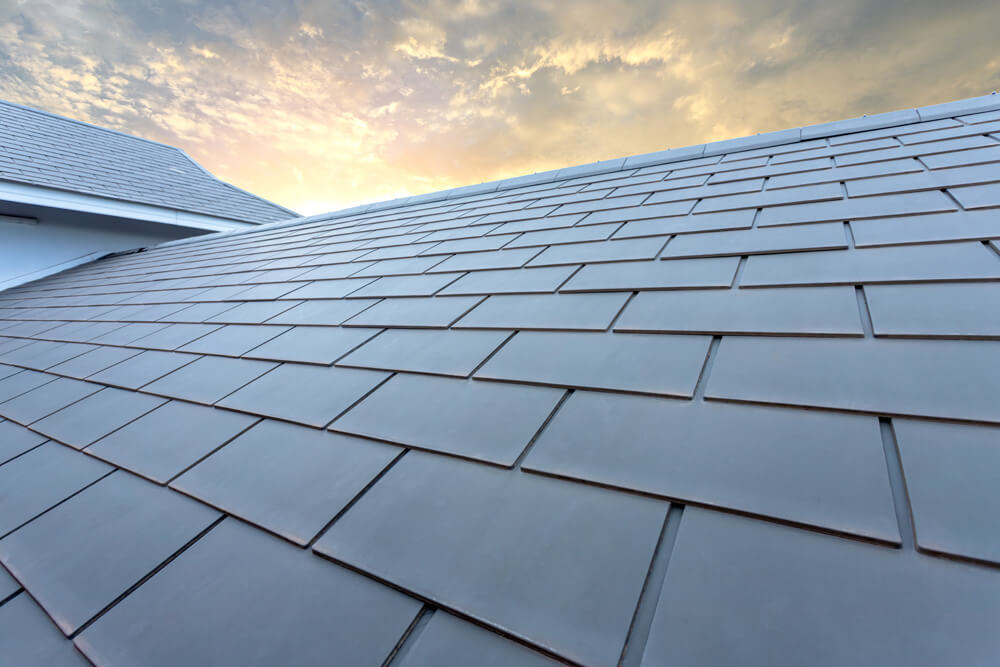
New roofs
Elite Builders London specialises in new roofs and our professional and experienced roofers can install all types of high-quality new roof in London. If your roof tiles cube is falling down, breaking or slipping, then you may need a new roof. Let us help you build the right new roof for your property – solar roofs, garage roofs, shared roofs, flat roofs, tiled roofs or slate roofs.
Even though having a new roof installed is an expensive investment, the rewards it offers in the long run far outweigh the cost of your initial investment. A new roof can help improve the safety and structural integrity of your property, as well as up its value.
Why work with Elite Builders London?
Exceptional customer service
We take pride in offering outstanding customer service every single time we step up a ladder onto a roof, and are happy to provide proof of past projects and testimonials from the clients we have worked with. Our construction business has grown to what it is today from referrals, our competitive pricing, speedy delivery and excellent workmanship.
Industry experience
Elite Builders London has quickly built up a reputation as a reliable roofing contractor in London. We are one of the contractors leading the way in innovative roofing covering, as we have repaired and installed hundreds of flat roofs and pitched roofs over the last decade.
Excellence
We always strive for perfection in every roofing job we take on and go the extra mile to ensure our customers only get the best possible service.
Friendly company
Our reputation as a friendly roofing company is built on the creation of a good working environment, where clients can discuss their projects with roofing experts and our roofing team is passionate about what they do.
Guarantee
All the roofing work we undertake is guaranteed, and a written estimate given to you before work commences. We also have all the approriate insurances required.
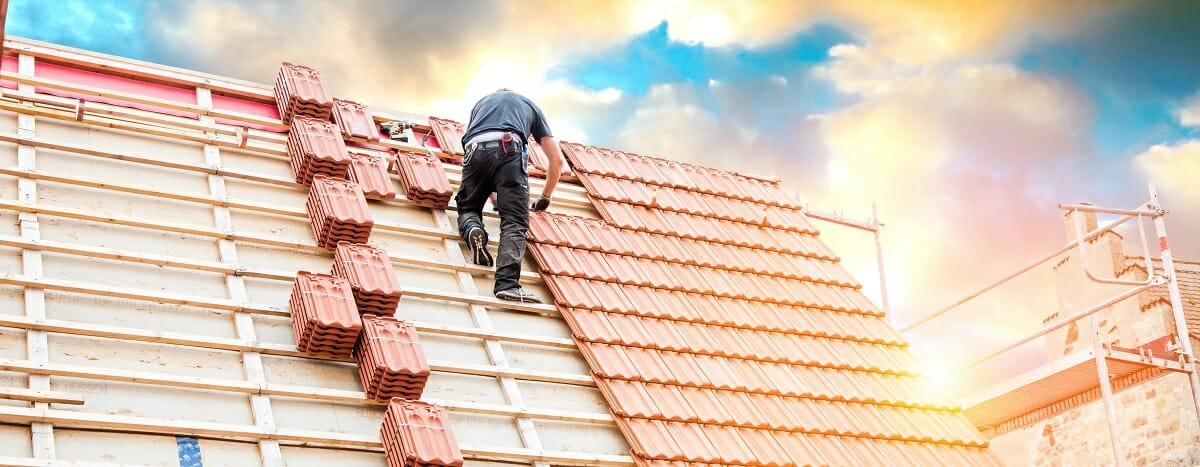
Competitively priced roofing services in London
For high quality roofing, hire Elite Builders London to deliver first-class roofing service at affordable, competitive rates. We regularly check the prices of our competitors to ensure our roof work is well-priced. To get a roofing quote today call us on 020 8987 8071.
Exceeding expectations
We continuously strive to ensure the systems and roofing solutions delivered to our clients not only meet but exceed their expectations. Our reputation has been built on going the extra mile in every construction project we work on.
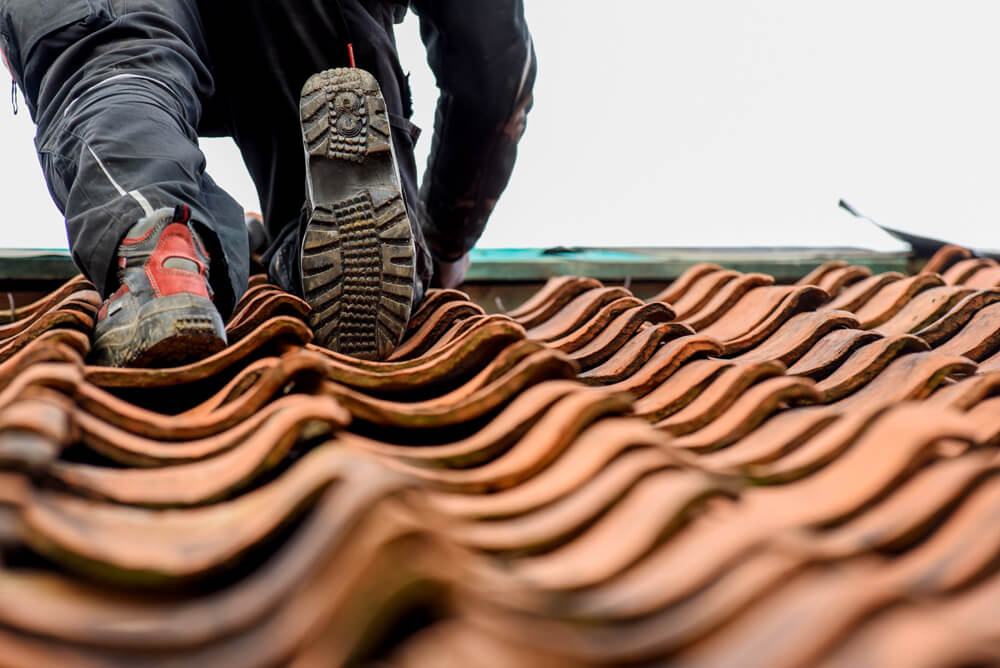
Regulations
Our wealth of knowledge and experience in the roofing industry makes it possible for Elite Builders London to deliver quality products that are installed in compliance with the British standards and building regulations. All our new roofs come insurance-backed guarantee, and, as members of the competent reverse schemes, we can self-certify that our work complies with local building control regulations. We can supply a certificate of compliance for our roofing work at no extra cost, which may save you thousands of pounds in fees.
For Experts in General Construction and Renovation
Contact us
For free technical roofing advice, guidance and quotes, please contact us today on 020 8987 8071. We look forward to helping you with your roofing repairs, new roofs or any other roofing service you may need.
FAQ’s
Is a new roof worth the investment?
What can I do to protect my roof?
What colour of roofing is best?
What is the standard size of a roofing sheet?
What is the average lifespan of a roof?
How soon should I have my flat roof checked?
What are the types of roofing sheets?
Does installing a new roof help improve insulation?
What happens if I choose not to have my roof replaced?
Will replacing my roof increase the value of my property?
When is the right time to re-roof?
How can I tell if my roof needs replacing?
Will I need to be home during a roof replacement?
What is the cost of a roof inspection?
Can I put a new roof over an old one?
If my roof leaks, is it an emergency?
Do new roofs make your house warmer?
When is the best time of the year to replace a roof?
When should I get my roof inspected?
How much will roofing cost?
Call Elite Builders London Now to Speak With an Expert