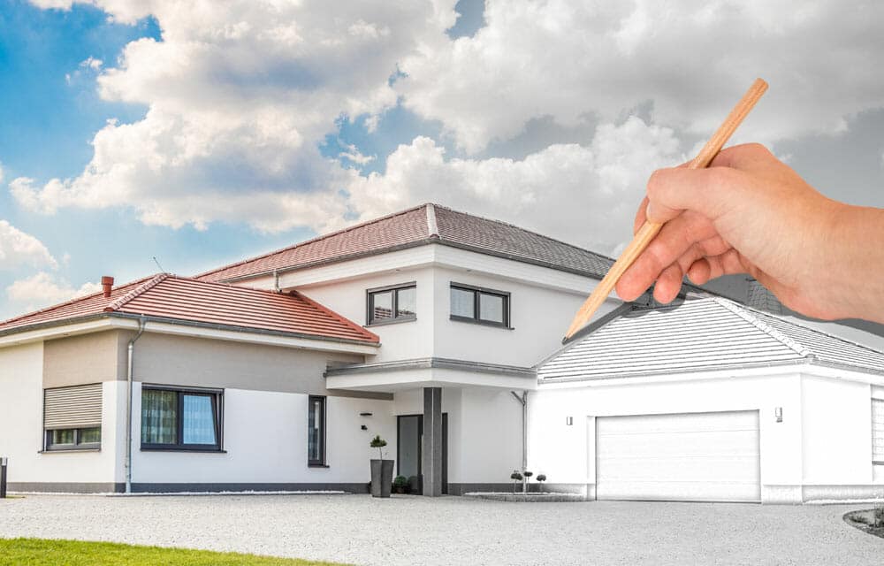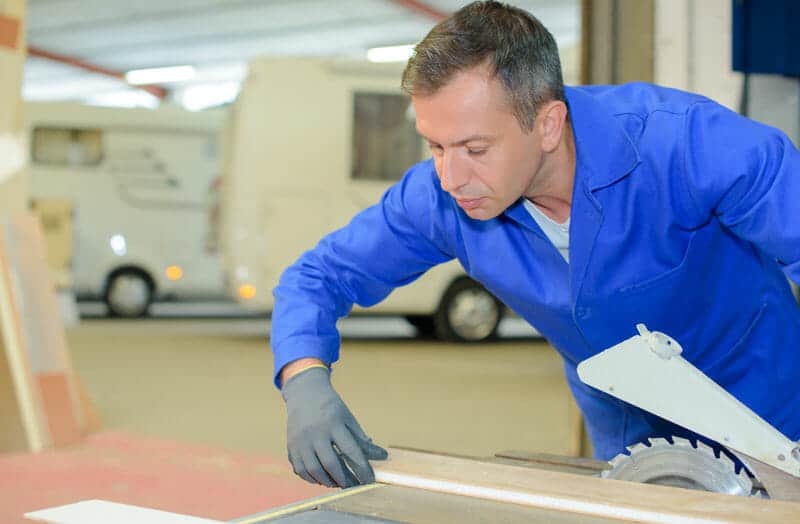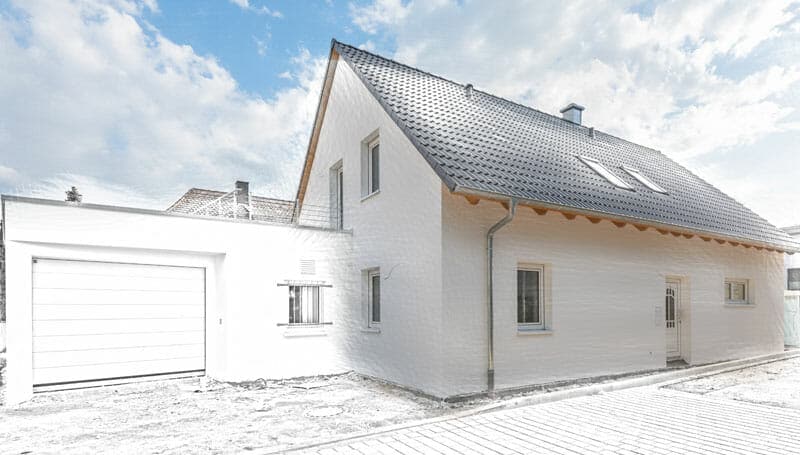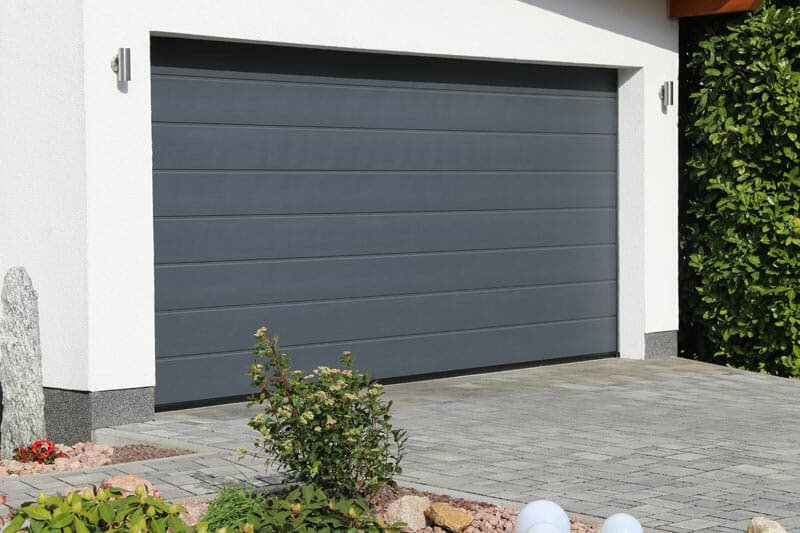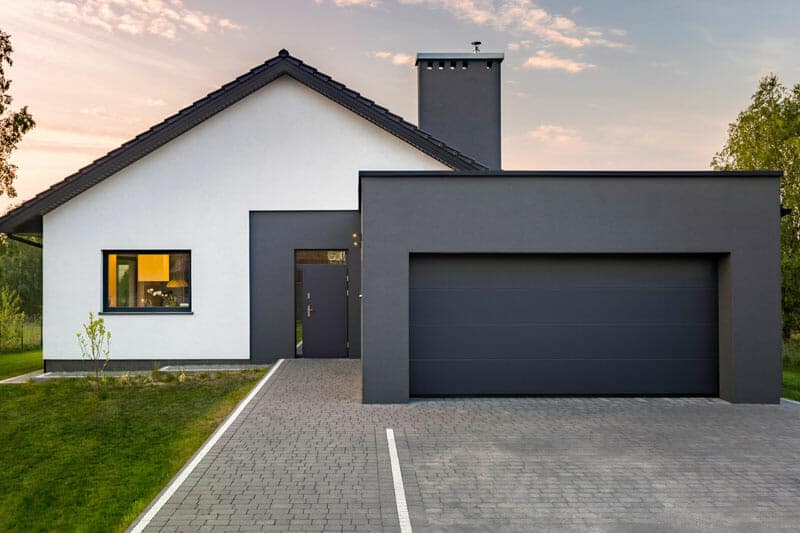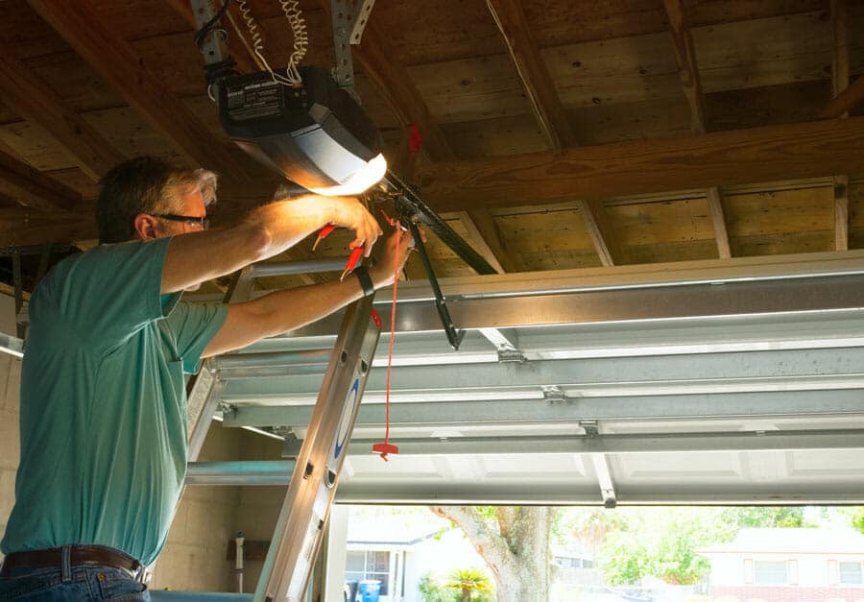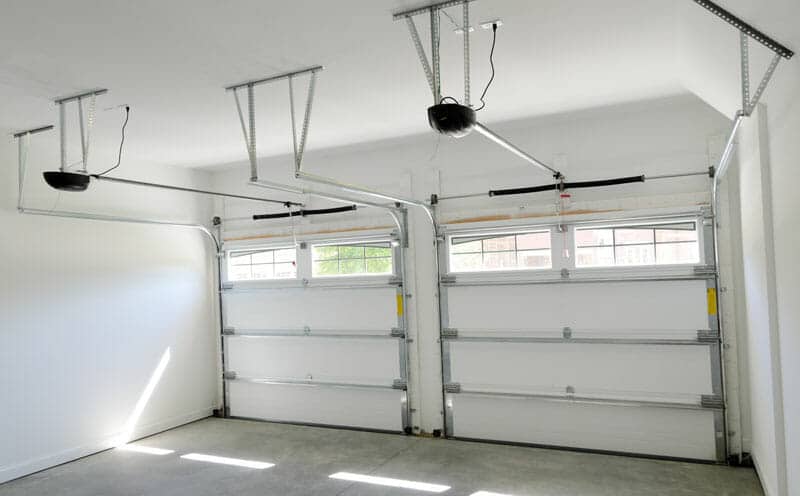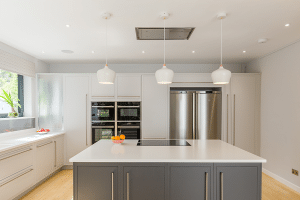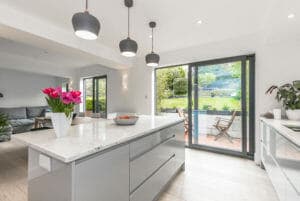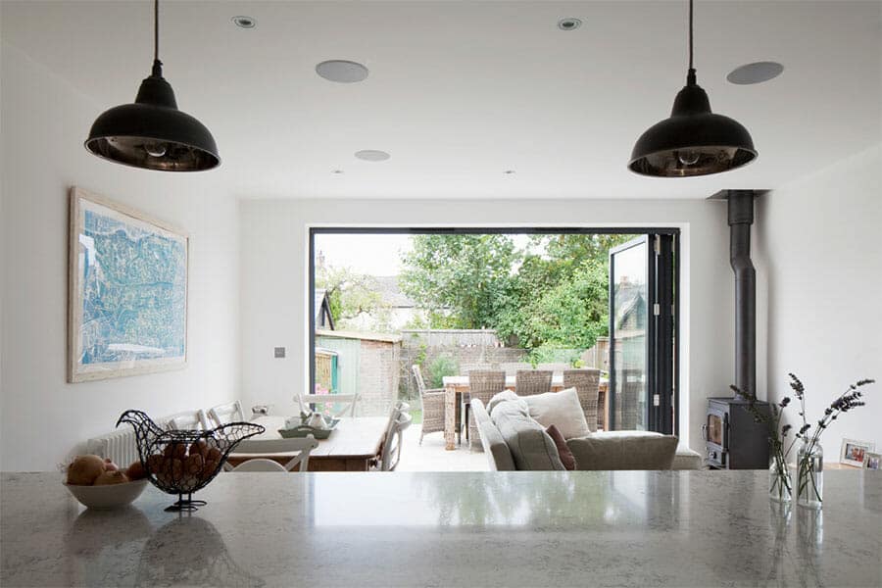This is likely to be called permitted development (pd) so the formal planning consent in London would typically not be necessary. Within your house deeds there could be a restrictive covenant which requires that the garage be kept as a parking area, these will need to be discharged. A garage conversion alters the use of a detached garage and therefore in London may require formal permission.
Even if pd rights have been revoked, you will still be able to follow a scheme however you would need to put together appropriate sketches and ask for approval from householder planning. Excluding design fees, the cost for that will be £500. By completing and submitting an application to householder planning, you would be covered should you desire any major structural changes during the conversion. If you have adjacent neighbours or you reside in a listed building it could be that you will require listed building consents or party wall agreements to undertake a conversion.
